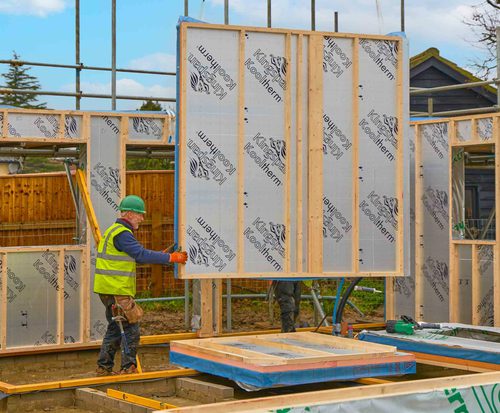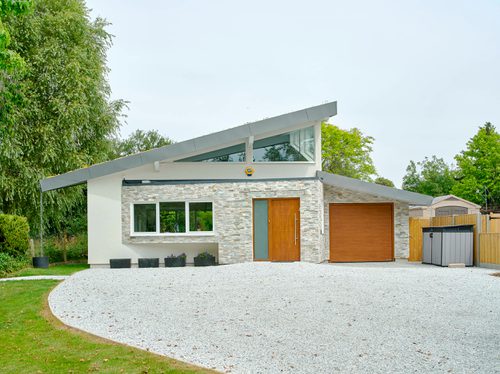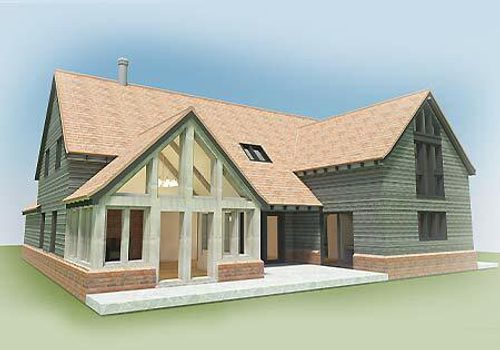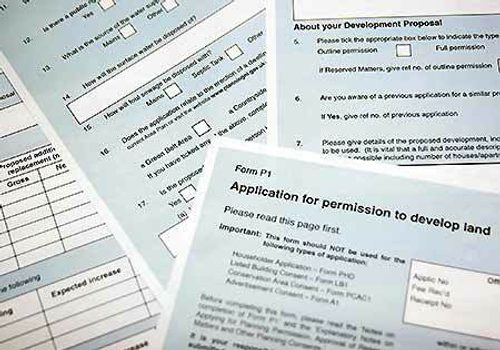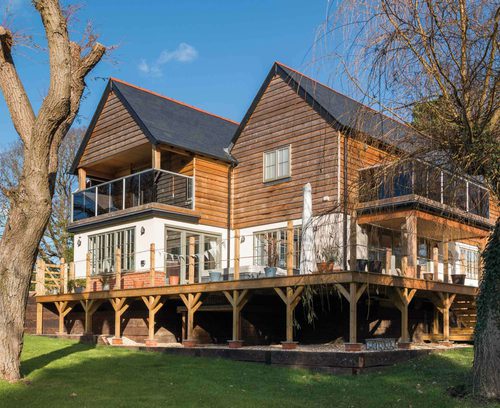
Self Build
What is Self-Building?
Self-building is the process of creating a new home from scratch, rather than buying from a developer. Self builders get input into the design and specification of their new home, make decisions about energy efficiency and control with what and how it gets built. It’s the only real way you’ll get to create a unique, bespoke home that meets your aspirations and requirements.
Self-building doesn’t mean you need to do all the heavy lifting yourself (unless you want to, of course!). In fact, the level of involvement you have is entirely up to you. Whether you self-manage, use a project manager or appoint a turnkey builder, there are many routes to building the house of your dreams.
Get in touch with us
Why self build?
There are many reasons why people prefer to self build. It could be to take advantage of a great location, you have a plot that is perfect for building, or you can't find an existing property within your budget on the housing market. Self-building is a great solution to constructing a house that suits your lifestyle, giving you the freedom and flexibility to create a design in a location unique to you.
Self-building can seem like a momentous task, but there is plenty of professional help available. Allowing most people the opportunity of building their own bespoke home.
7 Benefits of self-building
- The opportunity to create a home to suit your lifestyle
- A chance to create a bespoke home built to your preferred specifications
- Allows you to build a home that meets the most recent building regulations, with a focus on improved energy efficiency
- The opportunity to add underfloor heating and renewable technologies
- Gives you the chance to add aspirational features such as vaulted ceilings and a gallery-style entrance
- If you self build in the UK, you can take advantage of zero VAT on most items of the build
- You’re the boss. Spend on items that are important to you and save where you can
What kind of home can I create?
One of the fantastic things about self-building is that you’ll end up with a property that’s unique to you. This is your chance to specify exactly what you’re looking for in a home, from major areas such as style, layout and running costs to the little details, such as quality of finishes.
Which build route is right for me?
Before deciding on which route you’ll take to build your home, you’ll need a clear understanding of the time and commitment you can devote to your project. If you are time precious, then hiring a project manager or even a turnkey builder might be the way to go. If you dream of being hands-on throughout the process, then it’s entirely possible to self-manage your own build. You’ll need to be honest with yourself about the time and energy you have available though, to avoid conflicts, delays and extra expense.
6 Self build myths busted

Watch: Self Build Myths Busted
Join Potton's Self Build Director, Paul Newman, as he goes through common misconceptions about self building, and the facts behind the myths.
Should I renovate or replace?
There are many ‘accidental’ self-builders who fall in love with a property except for the building itself! These are people who purchase a home because they like the location, the plot, the history and views. So at what point does it become more sensible to knock down a house and rebuild it rather than renovate?
The scale of their intended work is such that the easiest and most cost-effective way to get the ideal house is to tear the whole thing down and start again. Ask most designers and builders and they will tell you that per square metre, self-building is easier and a better investment rather than renovating. Especially in cases where properties are dated, disused or inappropriate.
Of course, it doesn’t always make sense to demolish your home. The correct decision will include a number of factors and elements.. Including the most obvious factor, how much it costs to knock the house down and what is the cost to rebuild. Start by drawing up a logical, step-by-step process.
Here are ten steps to work through that help you decide whether to renovate or replace your house
1. Start by designing the changes to the existing home as if you were renovating
Consider what you would do to the current structure if you could. If your existing home needs extending, then draw the shape and scale of the extension you need.
Most homes also need some element of remodelling internally. Perhaps to open up the space between a small kitchen and dining room, or to eliminate small corridors.
Then, of course, you might want to improve or change the external elements. Examples of this include cladding, re-cladding or replacing old render, as well as window and door position adjustments and styles. If needed, work with a house designer to come up with a conceptual plan with dimensions.
2. Assess the existing structure and systems
Next, consider which elements of the house are in good enough shape or need improving. If you’re leaving it relatively untouched, it’s worth asking some additional questions regardless.
- Is the roof structurally sound?
- Do the windows need replacing, even if you leave them in the same position?
- What about the heating, plumbing and electrical circuits?
- How old are they?
- Will they need ripping out and starting again, or were they recently replaced?
These questions are less glamorous, having less to do with style and more to do with practicality, but just as important.
3. Assess the value of what’s left
Once you have completed the above exercises, you can begin to appreciate the scale of the work.. These repair and remodelling tasks will help guide you towards the renovations costs versus the decision to demolish and rebuild. Ask yourself, how many of the external and internal walls have been left untouched? An ambitious remodelling and extension project will leave little of the original house.. What is the cost of rebuilding these individual elements instead?
4. Consider VAT, and the scale of the proposed remodel/extension
It sounds obvious, but the larger the scale of the proposed works, the more likely it will make sense to replace rather than repair. A key reason for this is VAT.
Self-build projects are zero-rated for VAT, while work to an existing house is charged at the full rate.
With this in mind, you could save a large proportion of the rebuild costs. These savings could leave money for better quality materials or higher quality finishes and furnishings later on in the process.
5. Renovation and extension work can be more expensive
It’s notoriously difficult to provide cost estimates for work to existing homes, including extensions. Usually, as previously stated, the comparative cost per square metre is higher. The measurement of cost per square metre is an industry standard that you should get used to seeing in your calculations, especially in the initial planning period.
There are two reasons for the difficulty in providing accurate cost estimates for work on existing properties. Firstly, the work involved in making the existing house “better” is complicated and tough to predict. Until you begin the process and potentially start to uncover the need for remedial works to the existing structure, you never know the true cost of the project.
Secondly, over a whole house, the most expensive elements of a typical cost per square metre estimate tends to even out over a larger project. These typically include costs relating to foundations and roofs, as well as more expensive rooms like the kitchen and bathroom.
An extension has all of these things and often involves the most expensive rooms. This is why a typical extension can be costly per square metre. Remember, you will likely pay VAT on top of this too, adding additional expense to the renovation costs.
At this point, you will be asking yourself if renovating is worth it or is a self-build better value? In most cases where a property is in need of large-scale remedial and remodelling work, the answer is yes.
6. How important is fixed pricing to you?
As any engineer will tell you, in a project that involves something that already exists, there is an element of “negative construction”. In renovation projects, this simply means all the work you need to carry out to get the house at the beginning stage to start renovations.
For example, all the old walls must be taken out, problems in the roof structure have to be addressed, and the old pipes and cables need to be stripped out, along with the old uninsulated floor.
This is work that merely gets you to where you can then start building properly. All of those days cost you money with VAT on top. They are all unpredictable in their duration and therefore cost. With work on existing houses, builders really only know what the full cost will be once they are back in control of the project. These costs will eat away at your overall budget before the remodelling work begins.
How much of this kind of work does your renovation project need? What is the cost of getting to this zero-point?
7. Demolition costs
Many renovators refuse to consider replacement as a viable option because of the perceived cost of demolition. The truth is this, cost does vary a fair degree. How much it costs to knock down a house and rebuild it depends on the size of the house being demolished. How easy is it to take apart and most importantly, what can be done with the materials that make up the existing property.
A good ballpark range for the demolition of a standard house can be up to £15,000. In the grand scale of a project of this size, this cost is usually minimal and in most cases, can be clawed back through the amount you will save on VAT.
There are cases, however, where people go through all of the calculations above and favour replacing the whole house, yet still end up deciding to muddle through a renovation project.
Here’s why:
8. The size and condition of the original home
Here’s a fairly straightforward situation. You bought a large 300m² home, which you paid £400,000. According to your builder, it needs around £200,000 worth of work to get it to where you want to be. This includes adding a modest 50m² extension.
If you decide to knock down the existing house and rebuild to the same design and specification, you’ll need to spend approximately £450,000 to self-build (£1,303 x 350m²).
The point to consider carefully here is the scale and condition of the existing house. If the original house is 100m² and you want a 350m² house, you’d be much better off self-building.
Another way of thinking about it is if ‘B’ is the value of what it takes to get you from A to C, then the key is in working out the scale of B in relation to A.
One way around this for self-builders is to ignore the natural compulsion to want to build bigger than the existing. In particular, this might suit empty nesters, looking to create a more efficient, manageable house for their retirement. In the example above, building a new super-efficient house for around £200,000 would be a viable and potentially far superior option.
9. Consider the ceiling value
What is the potential value of the finished house?
If you recently paid £400,000 for a house, regardless of its requirement to be improved, knocking it down eliminates any value in the house itself. Is the site still worth £400,000 as a building plot?
If you decided to spend £450,000 building the new house in its place, could it conceivably be worth £850,000 or more? It’s certainly not likely. You may consider the end value of the home an irrelevance, but you should always have an eye to the basic economics of the project. You never know what life may throw at you.
In many ways, the local economics of the housing market will have the biggest influence on your decision. The potential end value of the project may be higher or lower depending on location whereas, generally speaking the build costs are relatively consistent across the UK.
So, in high-value areas, it is usually possible to recover the additional costs of building a new house because the land values are so high. However, in low-value areas, the difference in value between a poor quality house and a “good” house are rarely enough to justify a complete rebuild.
Approach it with your head, rather than your heart, and do not be averse to consulting local estate agents to get their view.
10. The costs of a self-build project
Some people decide that they simply can’t face the idea of knocking down their home. Particularly those who have lived in it for many years and invested a lot of money and emotional effort.. Additionally, the practical costs of moving out while the home is being demolished and then rebuilt can easily top £10,000 for 12 months’ rent, for example. This is a fair consideration, but always take into account that moving out of the home is not necessarily avoided by carrying out a renovation project. You will often need to move out for at least some of the process, especially if the works are substantial.
The most cost-effective self-build projects are carried out after taking into account all of the factors outlined above. You should feel confident in all aspects of the process before committing, but you should also not feel stifled by an attachment to a building that doesn’t serve you as well as a new structure would.
Get in touch with us to discuss your self build requirements and get our experts to walk you through the possibilities.

Watch: Renovate or Replace a Property?
Gain in-depth self build knowledge with this pre-recorded webinar hosted by Potton's Managing Director, Mark Stevenson. Mark discusses the essentials you'll need to consider when deciding whether to renovate or replace an existing property.
