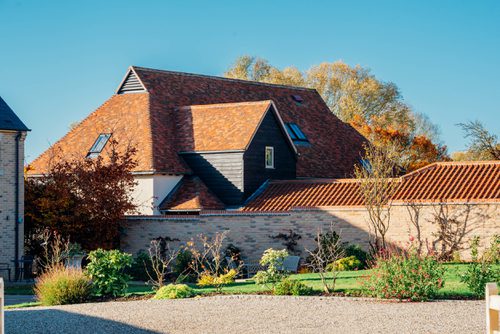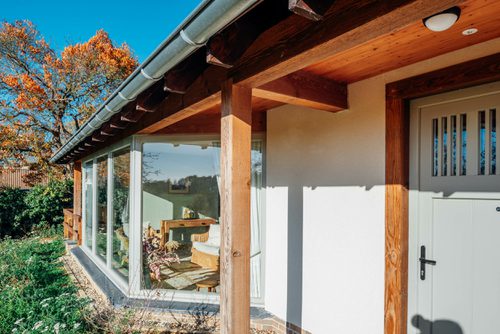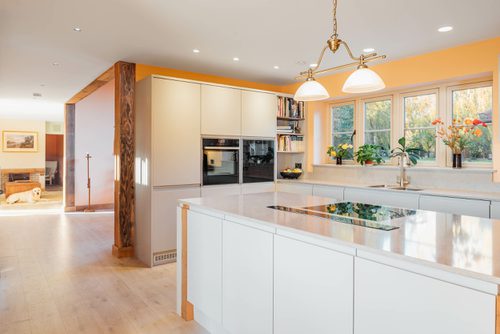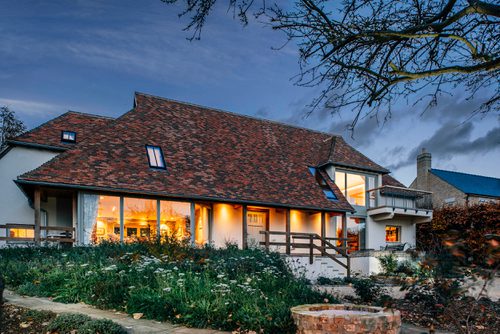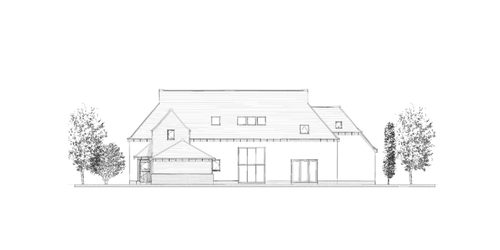Nadine and Doug Scott’s requirements were simple. They wanted a home that would look after them and not the other way around. As the couple were in their latter stages of life and wanted to maximise comfort, enjoyment and accessibility, Potton’s level of expertise proved invaluable to them as they set about demolishing a bungalow and building their perfect home.
As you look upon the home from the outside the first thing you notice is the striking roof tiling. A dappled array of red, black and burgundy tiles create a masterpiece of a roof that commands your attention and draws your eyes down to the home below.
Clean, long walls grace the property with beautifully spaced windows and impressive extra features such as balconies and beams.
Inside there is an impressive sense of scale and a precise attention to detail. The kitchen space, set back but open plan, allows for ample room to move about. The dining area is, again, set back but part of the bigger whole. The lounge merges with the hallway and creates a big but accommodating space with the allure of a cosy nestled behind the fireplace and a delightful view into the garden.
The staircase is a study in style and artistry, tempting you up to the luxury above, where three bedrooms all benefit from en-suites.
Every inch of this home has been planned and measured and there are some impressive customisations in place, such as the lift to support the couple later on in life, the whole-house sound system, and a gorgeous fireplace.
This Potton build is a testament to what happens when meticulous planning, lots of coordination, a good builder and excellent project management come together.
Case studies
Explore More Case Studies
Discover a sample of the homes that we can offer, and get some inspiration for your own self-build with Potton.


