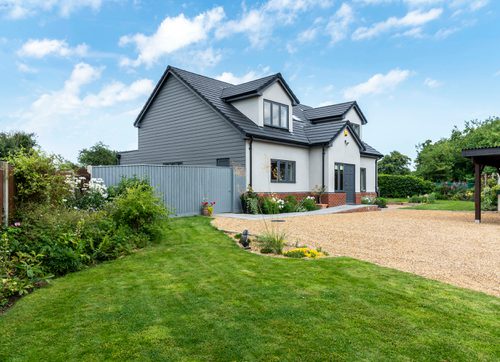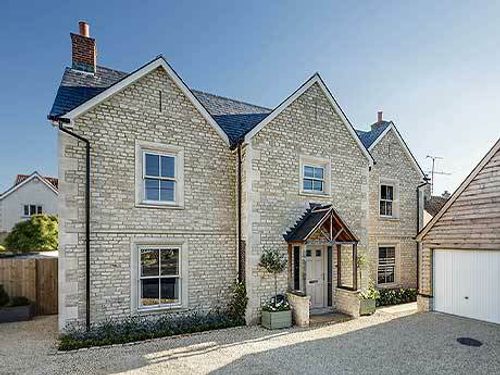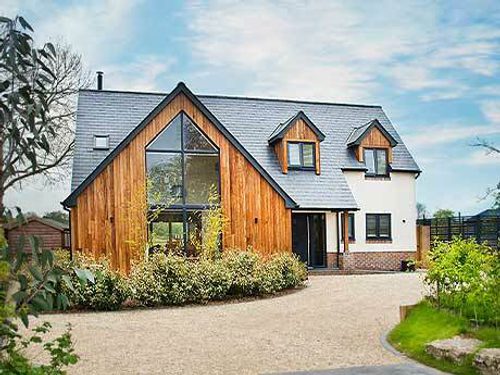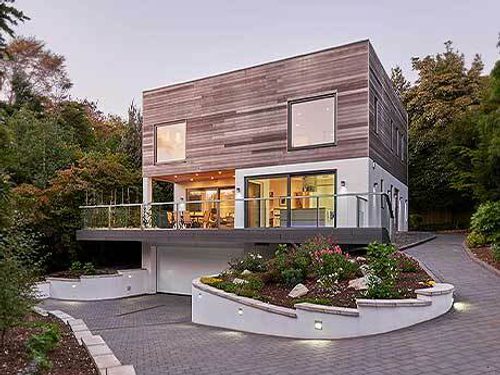When Andy and Judith Phillip purchased vacant land next to their existing Norfolk property, they were intending to use it as extra garden space. However, Andy used to run his own construction company and the couple had built a previous house 20 years before, so they decided to apply for planning permission and self-build.
It was after a visit to the Potton Show Centre that the couple decided Potton were the self-build company for them. They liked the style of Potton houses and the fixed-price packages Potton offers. The Phillips opted to self manage their project, and groundworks began in January 2020. They found the self-build course at the Potton Self Build Academy to be a really useful aid to putting together and managing their project.
They opted for the full Potton service, including the Weathertight Package and a mechanical ventilation and heat recovery (MVHR) system. An air-source heat pump added to the Phillips’ list of renewables. They also took advantage of Potton’s architectural and planning service which they found to be first class. Having weathered the disruption of the pandemic, which halted all build progress for 2 months, the build was finally completed in January 2021. The guidance offered by the Potton’s contract manager, Steve Tozer was absolutely invaluable in keeping them on track.
The Phillips’ completed home is a testament to their patience and organisation while self managing. Its front and rear elevations are finished in an attractive pale grey render with a slate grey roof, with grey concrete weatherboarding wrapping the side elevations. Two dormer windows sit either side of the front porch. At the exterior, bi-folding doors open up the living area to the beautiful garden. A full height gable window with Juliette balcony to the vaulted master bedroom is a striking feature point to the rear elevation.
Case studies
Explore More Case Studies
Discover a sample of the homes that we can offer, and get some inspiration for your own self-build with Potton.















