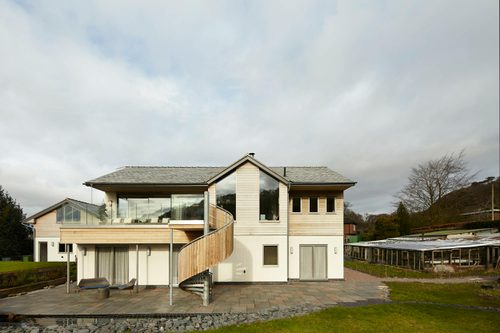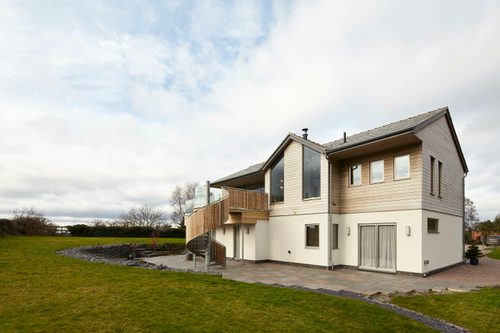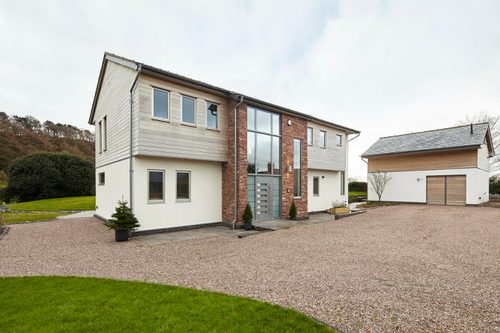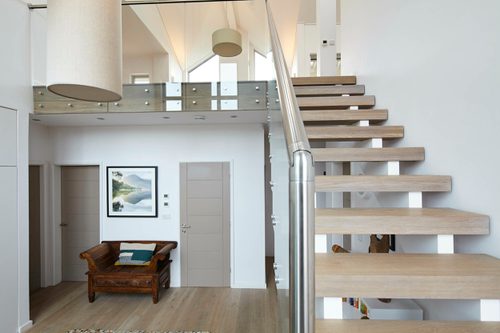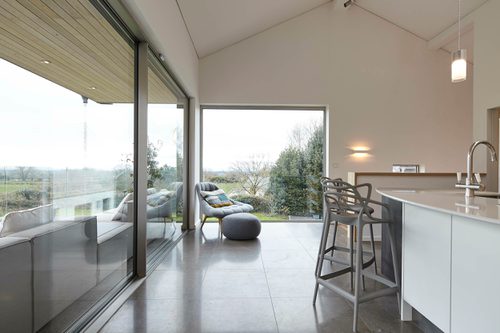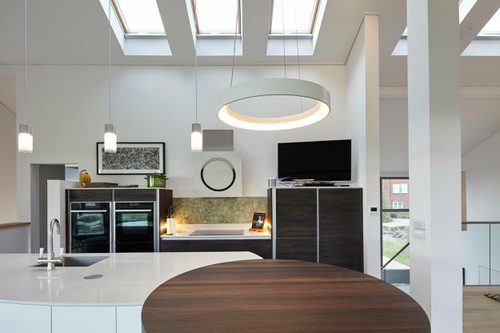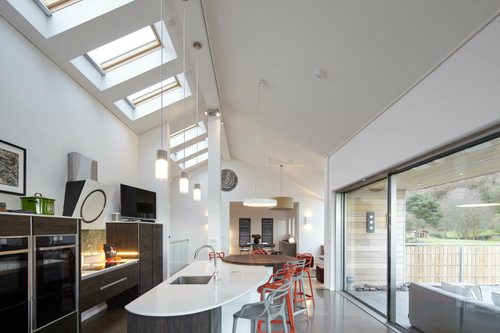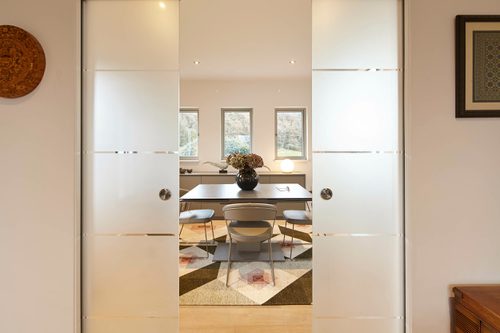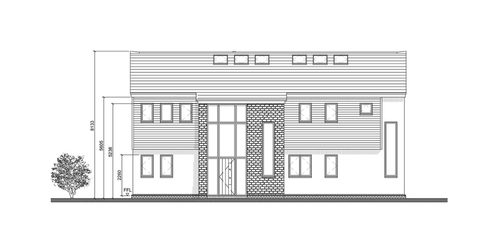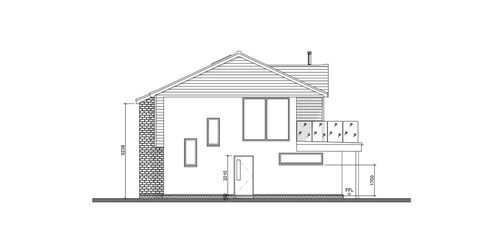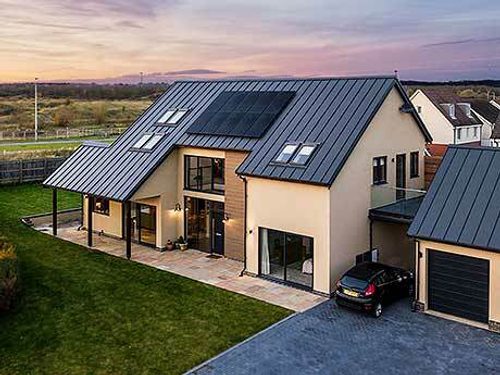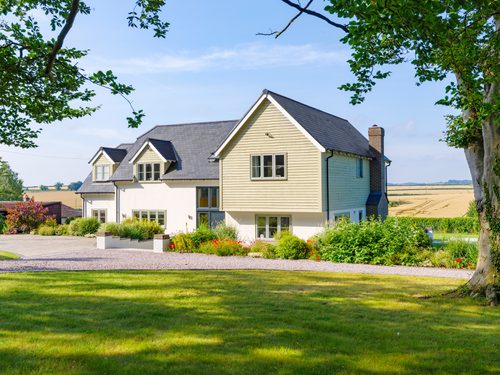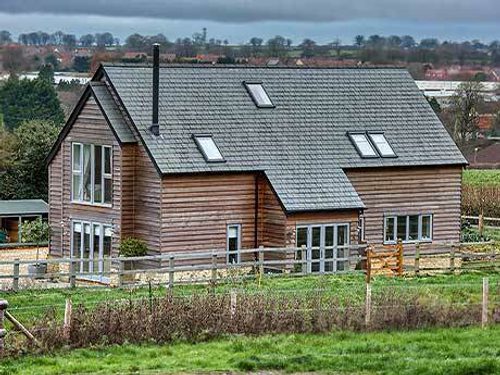After visiting our Show Centre and attending a course at our Self Build Academy, Louise and Nigel Papworth were impressed by the education and support Potton offers their clients.
Having lived in Edwardian- and Victorian-style houses for many years, Louise and Nigel knew they wanted a home with generous living and circulation space, combined with as much natural light as possible. And after coming up with a design they were happy with, Potton drew up the technical drawings and managed the final planning application.
The couple knew they wanted to make the most of the view from the rear of the property by having the living space upstairs. A balcony was included to really enjoy the view on summer evenings. Great support was given by Graham Hughes who assisted in the roof overhang details, which were added to protect the interior from too much direct sunlight.
Case studies
Explore More Case Studies
Discover a sample of the homes that we can offer, and get some inspiration for your own self-build with Potton.
