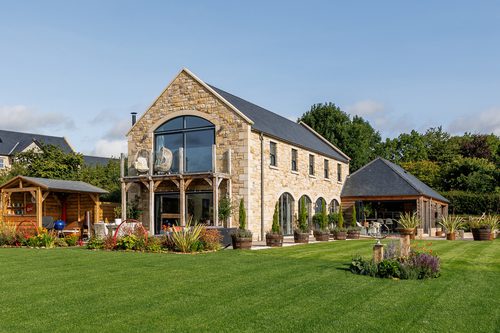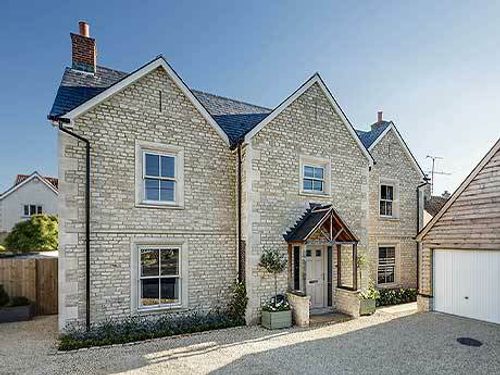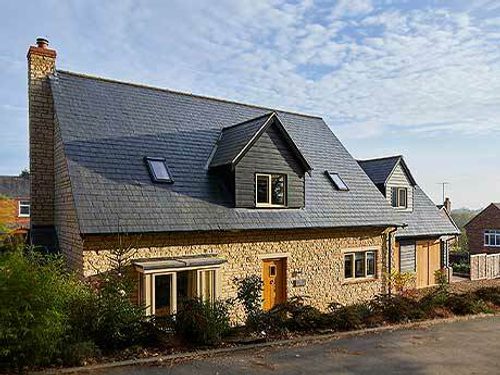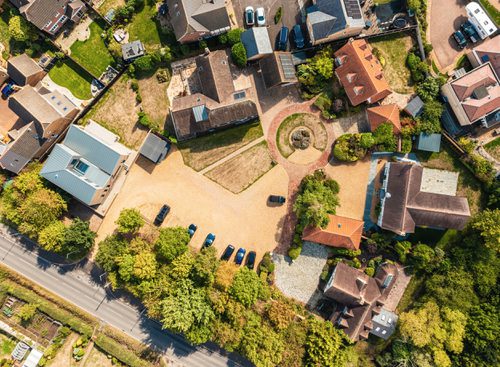Building their own home was rather an accidental journey for Rod and Trudy Molyneux. They had been looking to move from Newcastle to a more rural location but hadn’t been able to find what they were looking for. Then while browsing the internet, Rod came across self-build plots for sale in Northumberland with planning permission already granted and CGIs showing what the house would look like.
“I thought if we could build that house within our budget, that would be the perfect house,” says Rod. “Once we set the thing in motion it took on a life of its own and before we knew where we were we’d put an offer in for the plot, which was accepted and that was it. There was no looking back.”
The couple engaged an architect to draw up internal plans and modifications – originally they were going to go with a traditional masonry build. “I hadn’t considered timber frame because our design has five big arched windows and three curved interior walls, “ says Rod. “I had never seen a timber-frame house that had curved or arched windows so thought it was not compatible. I broached this with Potton and they said if you want arches we can do arches, if you can do it in stone, we can do it in timber.”
This was one of the reasons the couple decided to work with Potton. They also liked the security of the company’s Kingspan connection, that they offered a weathertight package which took care of installing the roof, doors and windows, and that the timber frame interior is finished off with insulation and batons already in. “It made life a heck of a lot easier,” adds Rod.
The build process
Work started in March 2021 and the timber frame went up in April. The couple decided to project manage the build themselves and, except for a few minor issues – including the small matter of a global pandemic affecting materials and labour – all progressed relatively smoothly.
“As we discovered building the house, it’s basically a whole process of problem solving, you know, you find a solution and then you move on.
“There's certain things we had to bring in electricians and plumbers for. Other things we did ourselves.”
Potton’s expertise helped with issues the couple couldn’t even have imagined, such as the water tables on the gable end roof.
Because the timber frame moves, dries and contracts at a different rate to the outer skin, a stone water table wouldn’t have worked and Potton advised colour-matched artificial stone, explains Rod. “It looks great and you can't tell it's not real stone. That was really important and something Potton incorporated that we hadn’t really thought about.”
Project managing the build
Rejecting builders’ quotes for a turnkey solution, Rod and Trudy decided to manage the construction themselves. “Having the timber frame service from Potton made life an awful lot easier. By the time Potton had finished we pretty much had a house with a roof and windows, and it was watertight. Because they took charge of all of that, it took a lot of the stress off us,” explains Rod.
He had completed Potton’s tutorials online and watched loads of videos, which he found really helpful and which gave him the confidence to go ahead and self-manage.
He had always been good at DIY and had installed kitchens and bathrooms in the past, but managing the construction was a totally different ball game.
“It was challenging,” he confesses. “I had a few sleepless nights. It was the hardest thing I've ever done in my life, I’ve got to be honest. It was tough, both physically and psychologically, but it was well worth it in the end.”
Having the timber frame service from Potton made life an awful lot easier. By the time Potton had finished we pretty much had a house with a roof and windows, and it was watertight. Because they took charge of all of that, it took a lot of the stress off us.
Rod Molyneux
A rural retreat near Rothbury
The completed house is built from Northumberland sandstone. It has four bedrooms, a large kitchen with central island and a separate dual-aspect lounge with dining area. Upstairs, two of the bedrooms are en suite and the third serves as a home office. The fourth bedroom is on the ground floor alongside a shower room.
Bifold doors in the kitchen open to a patio and landscaped garden, with magnificent views of the Simonside Hills beyond.
The house design is based on a traditional Northumbrian barn, with the arches and the windows tucked under the eaves. The master suite boasts a dressing area and oak balcony, again providing panoramic views of the countryside.
Beyond the property’s boundary, the land is a site of special scientific interest so the couple know nothing will ever be built there.
“It’s a protected area so we know that the view is forever,” says Rod.
Trudy adds: “It still takes our breath away when we pull into the drive. Even now, after living here for over a year, I’m still in awe of how beautiful it looks and I count myself very lucky. I think we both count ourselves very lucky.”
A self-build success?
Building your own home means you get what you want and you’re in control, says Trudy. “You know every square inch of your building, you know what's behind the walls, you know where all the cabling and pipework are. And you are there for every part of the build.
“I don't think anybody is as invested in building your house as you are yourself. So if you can be fully hands-on, you're going to get the property you really want.”
The process evolves over time, says Rod. “As you go on, although you’ve got plans and drawings, once you're in the building you think well actually, we don't really need that, but we do need this, so you’re able to adapt and be flexible. You can change things, so it’s not just a case of take it or leave it.
“You end up with a house that you wanted at the beginning,” he concludes. “That was the whole point, we couldn't find the house we wanted, so we built it.
“I would definitely encourage anybody else to do it.”
Case studies
























