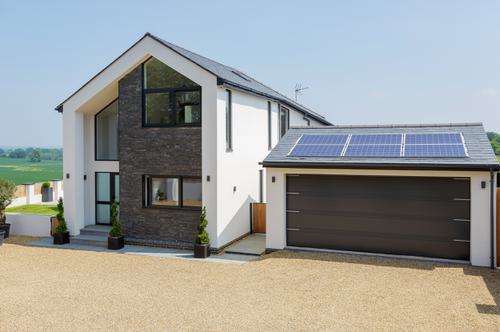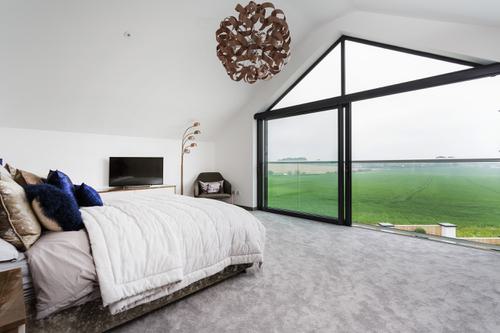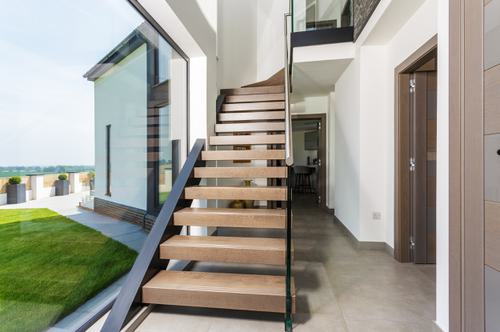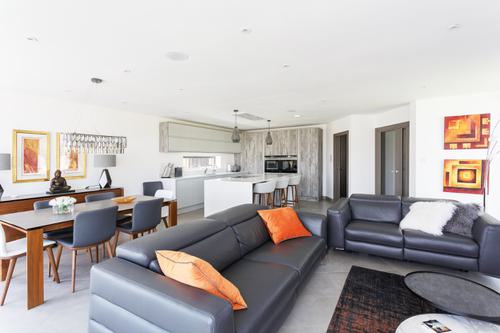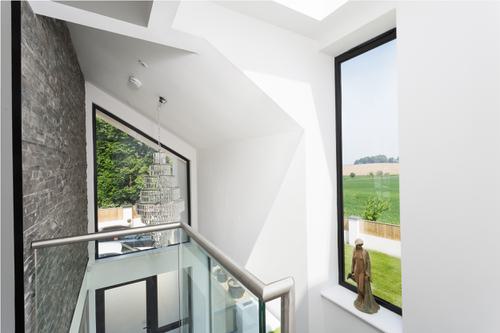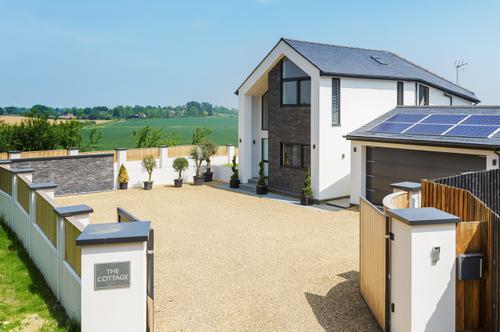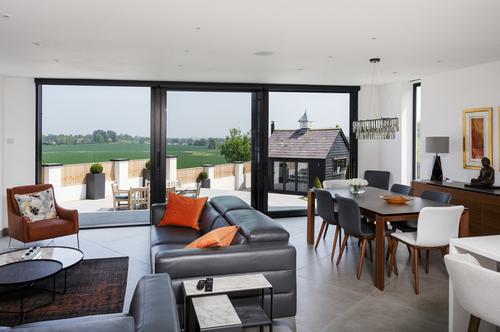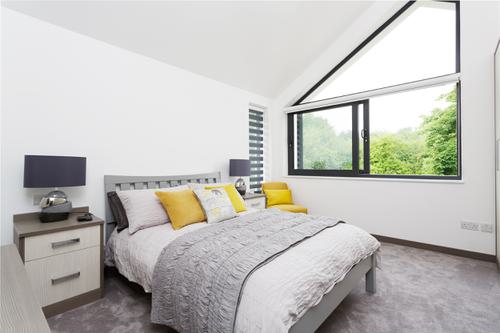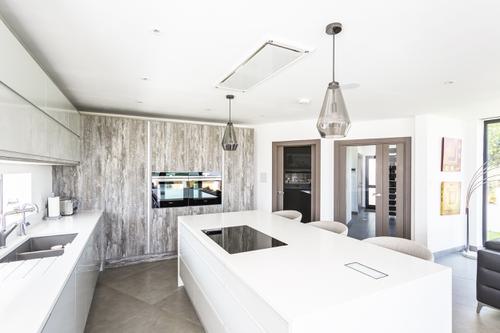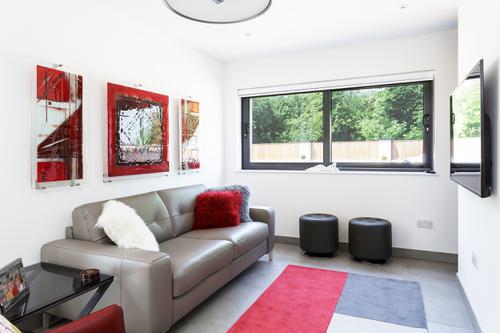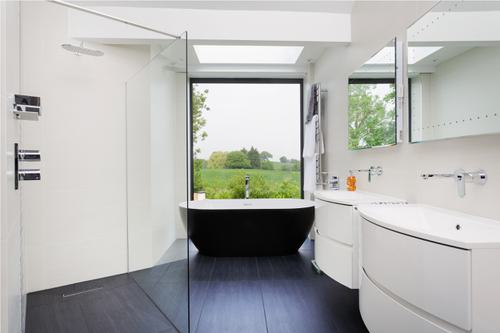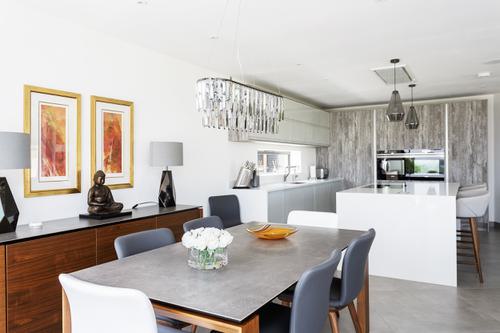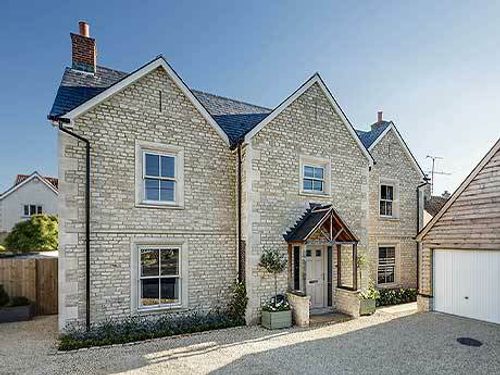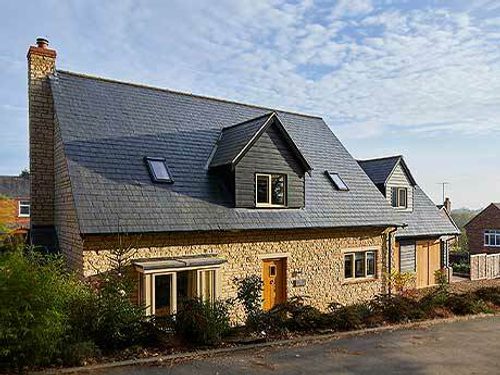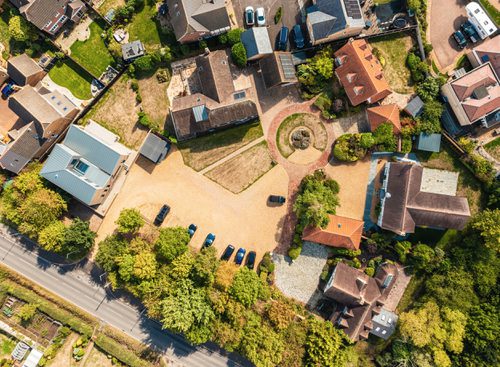Having spent 25 years in their family home, the couple initially considered downsizing to a more manageable property. However, fate intervened when the neighbouring bungalow became available, presenting the ideal canvas for their dream home.
The MacDonalds loved the location of their home and building on the site of the bungalow next door meant they could get the home they wanted without leaving their neighbourhood. "Our children had left home, and we realised we no longer needed five bedrooms, so when the house next door went on the market Christine convinced me that it would be a good idea" Andrew explains.
The Greenbelt site initially suggested a more traditional dormer bungalow to secure planning permission. However, the MacDonalds envisioned a more contemporary style, to fit with the surrounding Essex countryside.
They initially approached an architect, encountering a setback when the estimated building costs exceeded the architect's initial projections. Undeterred, the MacDonalds sought alternative solutions to bring their dream home to life.
They turned to us to adapt the existing architectural plans and with our network of trusted local contractors further streamlined the build process. As Andrew remarked, "There are many well-built Potton homes in the area, and I felt confident in their expertise."
There are many well-built Potton homes in the area, and I felt confident in their expertise
Andrew MacDonald
Their new home is a testament to thoughtful design. Its footprint is carefully oriented to capture panoramic views, with expansive glazing framing to make the most of the rolling landscape. The interior is equally captivating, with a vaulted hallway that features dramatic, angled windows that flood the space with natural light.
The MacDonald residence is a striking example of timber frame's versatility. Its flexible design allowed for vaulted and angled ceilings, defining the home's unique character. Despite the site's limitations, the home feels spacious and airy, thanks to clever spatial planning and the generous use of glazing.
The unusual angular footprint maximizes the breathtaking countryside views, particularly on the rear elevation, and blurs the lines between indoors and out. A raised open-plan living area complete with sliding glass doors and distinctive windows, further enhances the connection to the landscape.
The home's energy efficiency is bolstered by solar panels on the garage roof and the thermal performance of the timber frame system. The result is a light-filled, contemporary dwelling that surpasses the initial proposal of a traditional dormer bungalow, to embody the couple's true vision.
With no plans to build again, the MacDonalds are happy with their new home, and the views are even better than those enjoyed from their previous house. “We put everything into this project – so much energy and thought – and we love it. We’ve built our dream.”
Case studies

