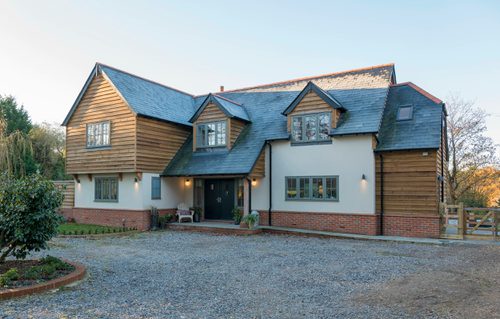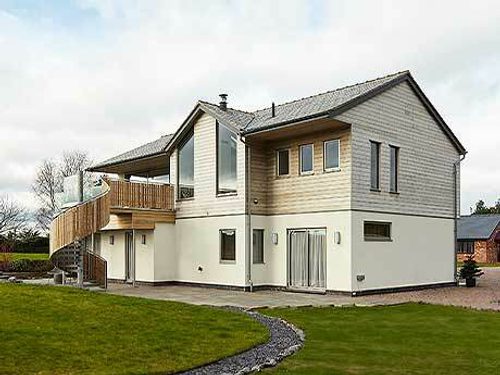Sometimes, people choose Potton because they have been involved in several building projects and are now looking for the best of the best to support them with their ultimate build. That was definitely the situation for Lesley and David Lennox.
After visiting various self build shows where Potton had a presence, the couple bumped into our Potton designer Sean Adams at a show in the South West and ran some of their ideas by him. They asked Potton to consider the following:
There needed to be an open plan layout with the ground floor that still created a living area and kitchen. The couple wanted an impressive entrance lobby with a “wow factor” staircase.
They also wanted the master bedroom to have a balcony area and for the property to feature some dormer windows, a separate lounge with a ‘cosy’ feel, and an external area to be decked for the summer time.
Sean set to work capturing the couple’s dreams in a design that simply stunned the Lennoxes. The plans were submitted and, with a few tweaks here and there, the planners not only approved the application but commented on how much they liked the designs.
The couple agreed to the project budget and attended a workshop with Potton on preparing for the timber frame kit. At the workshop, the couple were able to talk through intimate aspects of the Potton process with many Potton professionals which put their mind instantly at ease.
Lesley and David did well to trust Potton. The end result is a breathtaking home full of rustic charm, modern style decking, gorgeous balcony space and a perfect interior.
Case studies
Explore More Case Studies
Discover a sample of the homes that we can offer, and get some inspiration for your own self-build with Potton.



















