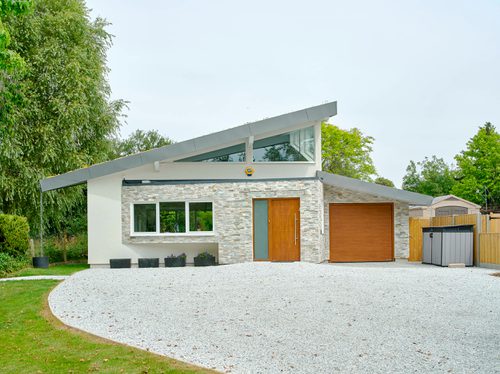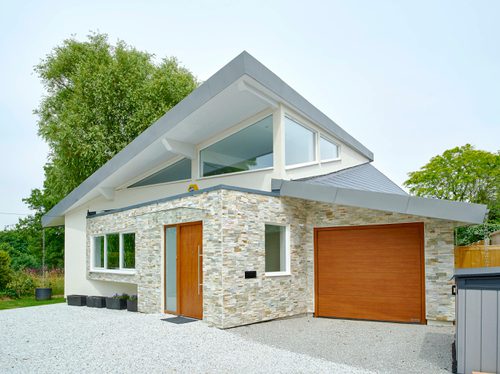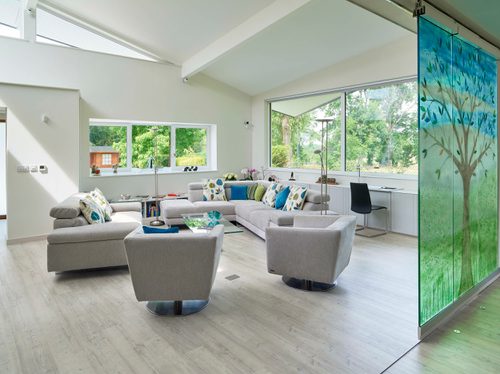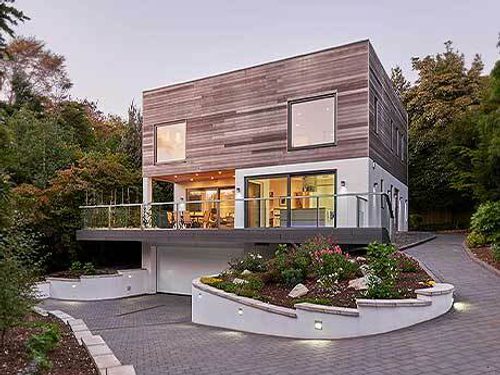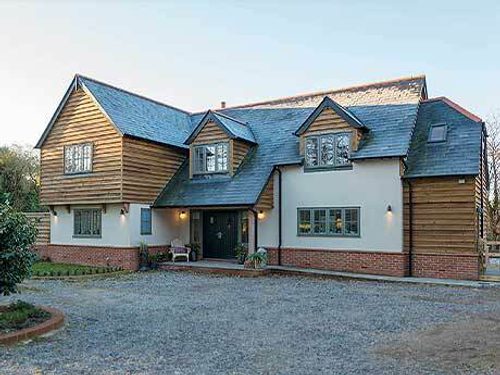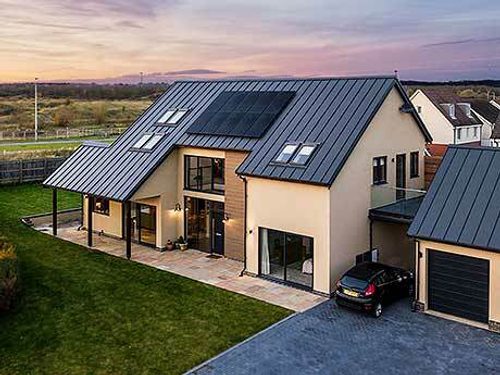David Jay had previously been in hat manufacturing and property development. He'd also been involved in building a number of commercial properties, as well as three large house extensions, so he was no stranger to the construction process.
"Modern architecture has always been of great interest, so ideas have come from some of the great buildings I had visited or seen on TV programmes like Grand Designs " says David.
The new house had to be built on the footprint of the existing bungalow so it was limited to 2,100 square feet. The bungalow design boasts two bedrooms each with en suite shower/bathrooms, mezzanine floor and outside verandah and, most importantly, a kitchen / diner to seat the whole 23-person family.
For the design, David collaborated with his longtime friend and Architect Richard Mitzman, who has just been awarded a 2019 RIBA regional award for an offsite-manufactured timber-frame building (Canonbury Courtyard House in London). The architects did extremely well in obtaining planning permission in a conservation area in only six weeks.
David and Gill, now both in their early seventies, had lived in their Arts and Crafts house in Hertfordshire for 41 years when they decided to build on the land next door. This land housed an existing 1970s-style bungalow with beautiful views across the countryside.
Why Self Build?
The couple wanted to enjoy the challenge of designing and building a high-tech eco home.
THE PLOT
“It took just one day to find the land as it was next door to our existing home,” said David. The pair purchased the plot, which was approximately ¼ acre, in 2015. There was no planning permission when they made the purchase but, as it was a replacement dwelling, the couple were confident that planning would be achievable.
We first heard of Potton from a friend who had worked with them previously to build four Potton houses. We chose Potton as they provided the best back-up and back-office technical staff that were most helpful at all stages of the build. The Potton Package was appealing as it was a single cost with no extras added.
David & Gill Jay
THE DESIGN
David had previously been in hat manufacturing and property development and was involved in building a number of commercial properties, as well as three large house extensions, so he was no stranger to the construction process.
"Modern architecture has always been of great interest, so ideas have come from some of the great buildings I had visited or seen on TV programmes like Grand Designs," says David.
The new house had to be built on the footprint of the existing bungalow and limited to 2,100 square feet. The bungalow design boasts two bedrooms each with en suite shower/bathrooms, mezzanine floor and outside verandah and, most importantly, a kitchen /diner to seat the whole 23-person family.
For the design, David collaborated with his longtime friend and Architect Richard Mitzman, who has just been awarded a 2019 RIBA regional award for an offsite-manufactured timber-frame building (Canonbury Courtyard House in London). The architects did extremely well in obtaining planning permission in a conservation area in only six weeks.
David also made a scale model of the house, which became extremely useful when considering all aspects of the build.
RENEWABLES
The couple fitted an air source heat pump and heat recovery system. In addition, a FLEXTRON photo voltaic roof was installed. This is virtually invisible as it looks like a traditional Zinc roof. The combination of these items helped greatly to reduce utility running costs. The OFGEN annual energy rebate of £778 per annum is actually slightly more than the current estimated annual electricity bill.
“We targeted a SAP rating of 92 and actually achieved 97,” explained David.
THE FINISHED HOME
The result of David and Gill’s imagination and efforts is a modest yet architecturally striking new home, complete with sedum roof which gives this build the wow factor!
David and Gill started their build in October 2017 and finished in November 2018. They managed to stick to their initial build budget too.
As the couple looks back on the project, having settled into their beautiful new home, they recall the enjoyment of holding a party for all those involved, to thank them for taking part in building their dream.
Case studies
Explore More Case Studies
Discover a sample of the homes that we can offer, and get some inspiration for your own self-build with Potton.
