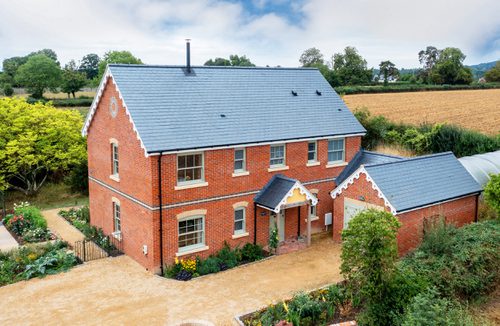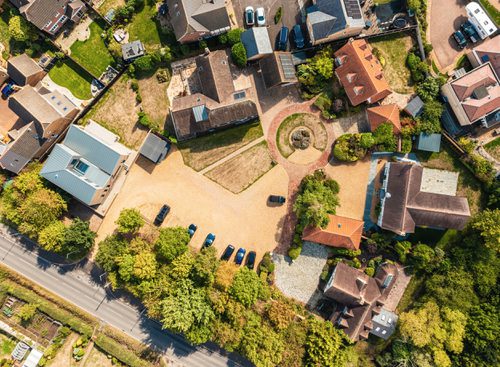It can be a hard choice to make but sometimes the most cost-effective way of making a house energy efficient and adapting it for modern-day living is to start from scratch. That way you know exactly what you’re dealing with and can better plan for the costs involved.
Peter had always been interested in architectural design which started back in the 1960s when he first learned about Potton in a magazine advert. He’d kept hold of that magazine for all those years and 50 years later he got in touch with us, to start building his family home.
Initially starting the project with an architect, they quickly realised that coming direct to Potton for the design and planning service meant they could save significant costs on the architect fees. Like most self-builders, they did their due diligence by visiting the Potton Self Build Show Centre on several occasions and attending some of the Self Build Academy courses.
We wanted to replace a much-loved cottage built by my great grandfather c.1840, too expensive to retrofit to modern eco-standards. Potton provided the designs, products, services and introductions to consultants, which enabled us to achieve our dream. Thank you.
Peter Fishpool
Design and planning process
Guided by our self build consultant and architectural technician they started to work through the design options. Fortunately, they realised during the early planning stages that staying within budget meant they needed to keep the design simple. Working through the design process they came up with an L-shape house that’s created a lovely spacious bedroom on the first floor, making the most of the sunny side of the house and spectacular views across the fields.
As this was replacing an older cottage, they wanted to increase the footprint, which they successfully got through planning. There were a few issues such as bird and bat boxes that needed to be added, and there was no mains drainage system at the property, so the septic tank had to be replaced. The drainage system needed careful consideration and through Potton’s contacts, they found a drainage expert who helped draw up a scheme. This involved treating the water within the property boundaries with a biodigester, and reed bed that allows the water to evaporate.
Sympathetic to Peter and Sarah's wishes to retain the style of their family home our Architectural Technician, David Stirling, worked with the couple through the design process "the Fishpools were able to provide numerous ideas, mood boards, a comprehensive and carefully-considered brief which greatly assisted in getting the design development on a firm footing. With a fabric-first approach, and the use of low carbon technologies such as an air source heat pump and MVHR, we were able to achieve a highly energy-efficient home, with an A–rated EPC, and an air permeability test result of under 3.0."
The build process
The Potton team erected the timber frame, the process was straightforward and everything went according to plan. They also used a project manager recommended by Potton who did a great job of coordinating the weathertight package. If building again Peter said he would take the route of using a project manager as there is a lot to coordinate and it meant they had good tradespeople onsite. Using the Kingspan ULTIMA system the house is lovely and warm throughout the year. They also invested in an ASHP, rainwater harvesting, EV charging points and a solar PV system at the early stage to save on roof tiles.
The Fishpool’s new home is a stunning cottage-style house, clad in bricks to match the local area. Getting the right type and colour of bricks was important to Sarah and Peter, so they used a brick broker who managed to source their beautiful handmade bricks that pay homage to their great-grandfather’s original cottage.
Case studies
Explore more case studies
Discover a sample of the homes that we can offer, and get some inspiration for your own self-build with Potton.























