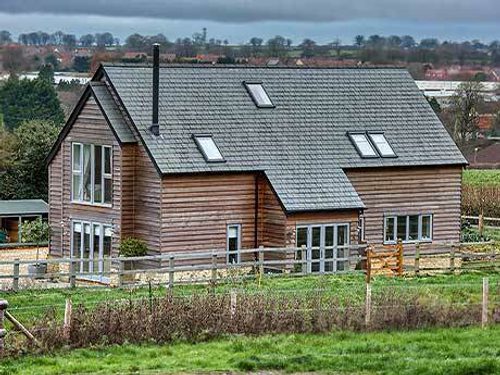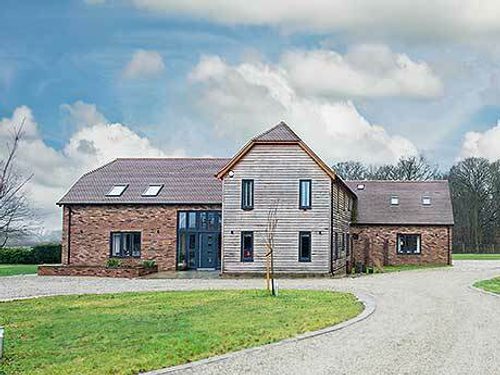Back in 2014, an opportunity arose for Isabel and Terry Cross when they were offered a 1/2-acre plot from their friends in the village they already lived in, close to their existing home.
They had been considering a house move, or even the possibility of building their own home, for some time. The couple had perused all of the self-build magazines and reviewed a number of timber-frame companies before concluding that if they decided to build, Potton would be their best bet because of their reputation and factory location.
The Project
"We settled on a Potton barn style which appealed because we wanted an open and spacious feel and the designs gave us a basic idea that we could adapt to suit us and fit our social lifestyle, we were basically aiming for a contemporary country look.
During the process we took a decision to sell our previous home, anticipating rental and storage, but in a role reversal we actually went to live with our son and his family in the next village, This gave us cash funds available throughout and meant some stages could move on very quickly."
Case studies
Explore More Case Studies
Discover a sample of the homes that we can offer, and get some inspiration for your own self-build with Potton.


















