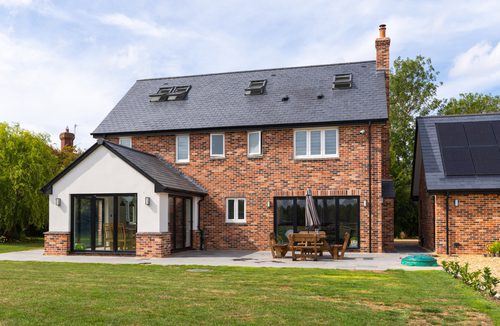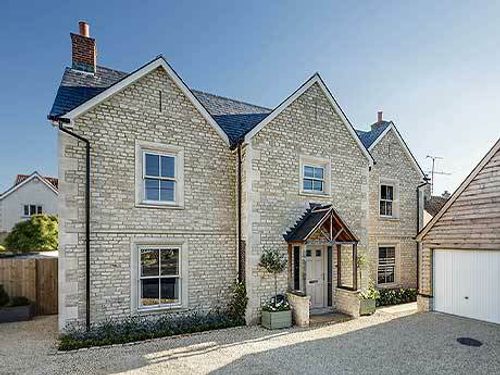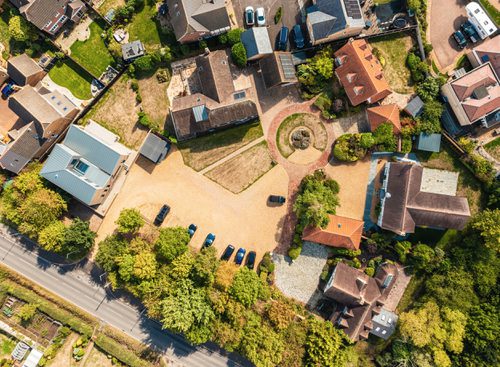Self-building the dream
Alan and Nicola Burton are now the proud owners of a 5-bedroom timber-frame home in Bedfordshire, which, because they built it themselves, is totally in line with their tastes.
The beautiful brick and render house is set over three floors and sits in a generous 1.2-acre plot. It benefits from a large garden to the rear, a shingle drive with plenty of off-street parking to the front, and a detached double garage.
Inside, the open-plan kitchen and dining space is light and airy, with white gloss, minimalist-style kitchen units and bifold doors that open to the extensive garden, bringing the indoors and outdoors together.
On the first and second floors, generously proportioned bedrooms – some of which have an en suite – and a beautifully appointed family bathroom with freestanding tub, complete the interior. Generous fenestration, including Velux windows to the second floor, again allows for ample light within the space. The result is both calm and luxurious.
Getting ready for the build
It wasn’t an easy journey though for the couple. They had outgrown their family home, but despite years of looking at properties, the Burtons couldn’t find a house that suited them or their lifestyle.
However, Alan had always dreamed of building his own home and over the years, he gradually brought Nicola round to his way of thinking. As luck would have it, their close neighbours were experienced self-builders – they’d already built two homes with Potton – and they sold Alan and Nicola a plot of land near where they lived.
The 1.2-acre plot already had planning permission for a 5-bedroom house, which, although it wasn’t to the couple’s tastes, did have potential. The Burtons turned to Potton to help them create the house of their dreams, visiting Potton’s Show Centre in St Neots, Cambridgeshire, and drawing inspiration from the layouts and features of the five beautiful show homes there, especially for their final choice of staircase and kitchen.
Working with our self-build consultants the Burtons had the house designs redrawn to add a triple garage and to give the house a better aspect within the plot, and then they went back to planning.
Alan had decided to manage the build himself, so to find out as much as he could about the process, he took part in a number of courses at Potton’s Self Build Academy, including Managing Your Build, which walks the self-builder through project managing construction of their property.
He found the workshops extremely useful for gathering the information needed in building their home, and he recommends prospective self-builders also do their research and make use of the services offered by Potton.
The quality of a Potton home is very good and the builders enjoyed working with the product as there weren’t any issues. The design worked out great, and the service from the self-build consultant was extremely helpful.
Alan Burton
The build process
Once the Burtons had decided on the design for their house and had planning in place, they then selected the product for their timber frame – they opted for Kingspan ULTIMA, in part because of the product’s excellent energy efficiency.
After the timber frame arrived on site it was all systems go and the superstructure was quickly erected. In a matter of weeks the roof was on and the internal layout was starting to take shape.
The house extends over three floors. In addition to Velux windows in the roof, it boasts feature walls in brick and a staircase that is a focal point in its own right, thanks to its minimalist wood-topped glass balustrade.
The Burtons decided against all en suite bathrooms, preferring a large family bathroom instead. Solar panels on the roof of the garage supply all electricity to the property; Alan also decided to invest in the latest technology for lights, heating, surround sound and CAT 6 cabling for Wi-Fi, so ensuring their home is future-proofed for the next decade.
Commenting on the project Alan says: “The quality of a Potton home is very good and the builders enjoyed working with the product as there weren’t any issues.
“The design worked out great, and the service from the self-build consultant was extremely helpful.”
So would Alan self build again? It’s a definitive yes! He says he loved the project management side of the experience – however, you need to have the right mindset, he advises, and you need to be decisive, as time is money if you make the wrong decision.
After years of searching for their perfect home, the Burtons watched their dream coming together. They saw the build develop day by day, and now their home is complete, they couldn’t be happier.
Case studies





















