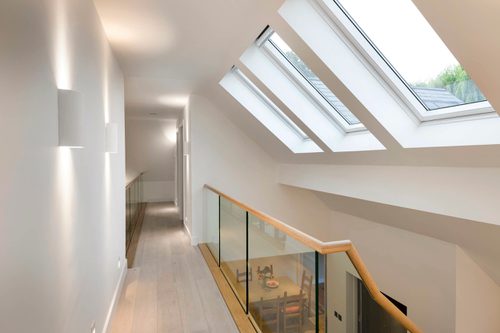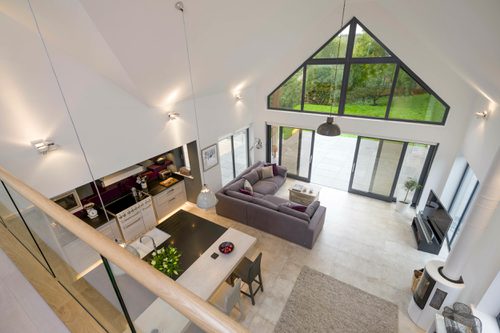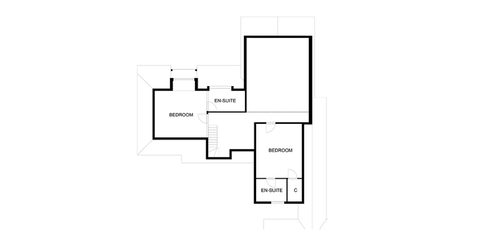For this family, the Potton appeal was a no brainer. They first encountered Potton at the National Homebuilding and Renovation shows in Birmingham and then again at the 'Ruskin' Potton show home in Swindon. It was here that the family met Sean Adams.
The family explained their plot and design aspirations to Sean who listened attentively and understood their intentions from the start. The brief was to build an environmentally friendly home with open-plan living, huge vaulted spaces, and a connected garage to accommodate the family’s love of outdoor activities.
Sean collaborated with the family to draw up plans that would make every last bit of home space work to the family’s advantage. Planning was passed (after a few tweaks to the plans) and work began
The home makes an impressive mark on this rural lot on the outskirts of Bristol. A huge connected garage with plenty of space to accommodate bikes, cars and outdoor gear connects to the rest of the house via a utility area. The main house features an enormously open living area with vaulted ceilings and a massive glass front. The open-plan element doesn’t compromise on distinctive spaces though; the kitchen and dining area feel like unique spaces whilst being part of the open-plan community.
Two downstairs bedrooms, a bathroom, and a studio space complement the ground floor living space perfectly.
Upstairs, two huge en-suite bedrooms lead on to a balcony landing overlooking the impressive living area and windows.
Clean white walls, beautiful wooden cladding, deeply dark roof slates and a Dormer window/ balcony create an impressive work of art when looking at the home from the outside.
The property also cleverly utilises solar panels, an air source heat pump and a mechanical heat recovery system to maximise the home’s energy efficiency.
Case studies
Explore More Case Studies
Discover a sample of the homes that we can offer, and get some inspiration for your own self-build with Potton.
















