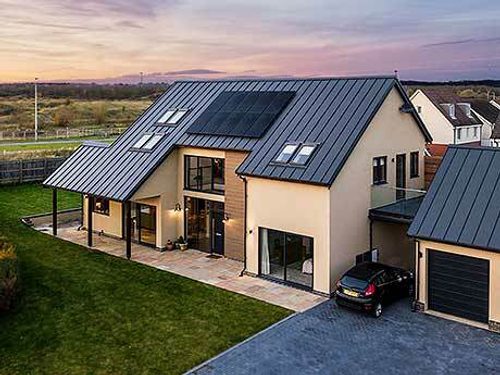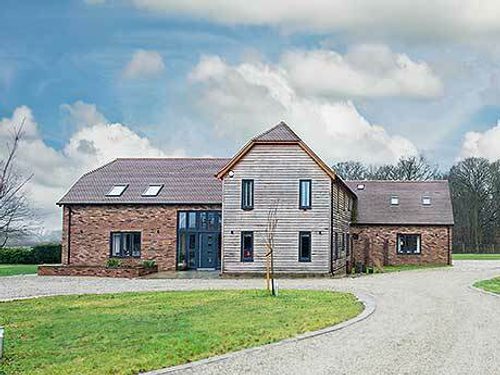Sometimes, a Potton project has seemingly endless space and unlimited creative possibilities.
At other times, we have to work with specific constraints. Interestingly, this can produce some of the most spectacular results.
Take Richard & Chrissie Baker’s Potton self build, for example. Not only had they asked us to work within their 30 x 30 metre plot, but they also had some energy efficiency goals to achieve. The results are simply sublime.
Clean edges that mark the home’s boundaries act like an elegant frame, drawing the viewer into the beautiful work of art it contains. Stunning cladding and tonnes of glass create an elegant transition between home and garden.
Our work with the Bakers started when they presented their initial designs produced by Richard with the help of a local structural engineer. We quickly spotted a mistake in the basement design that could have been disastrous, and with a few design adjustments, we were able to offer a solution.
We offered the couple a competitive quote that reflected the unrivaled care and enthusiasm Potton provides. Then, the contracts were quickly signed. The Bakers later told us that they were swayed by our offer to produce the planning drawings using our own expertise at a fraction of what an architect would charge.
We set to work supporting the Bakers to build their dream home.
In their own words: “Our most memorable moment in the whole process was going from a basement to a fully erected frame in just 6 days …magic!”
This compliment captures the heart of the Potton approach in completely exceeding the expectations of our clients.
Case studies
Explore More Case Studies
Discover a sample of the homes that we can offer, and get some inspiration for your own self-build with Potton.





















