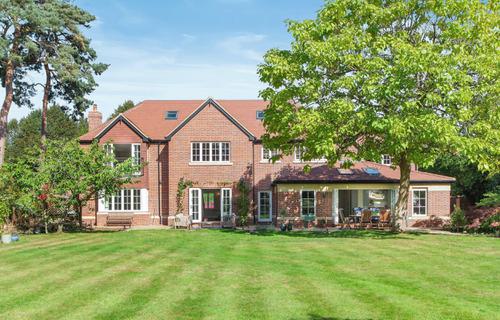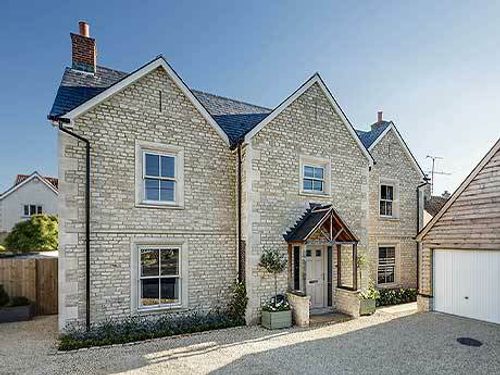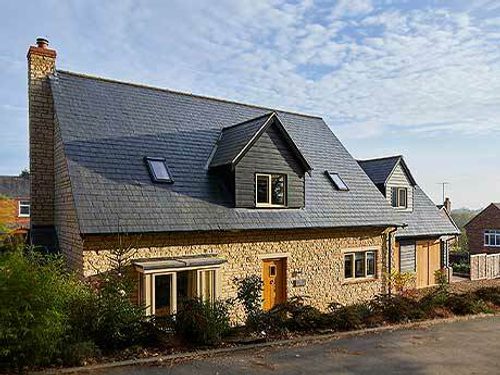The challenge
Sian and Chris were eager to modernise and expand their existing four-bedroom home. However, they soon realised that the scale of the renovation required and the cost of bringing the house up to modern standards, coupled with the complex planning challenges, led them to consider a different solution: demolishing and rebuilding.
Discovering self-build
With the decision to start afresh, Sian and Chris began exploring their self-build options. They researched various timber frame companies, eventually connecting with us. Encouraged by positive feedback from other local self-builders who had previously built a Potton home, they decided to delve deeper, looking into the opportunities that self-building provided.
A pivotal partnership
A visit to the Self-Build Show Centre and a meeting with Tom, a Potton self-build consultant and project manager, solidified their decision. Impressed by Tom's technical expertise and experience, they felt confident in their choice of partner.
Embarking on the design phase
With the decision to build a Potton home, they initiated the design phase, preparing for the crucial planning stage. The journey towards their dream home had officially begun, “we were liberated” says Sian, “once we’d made the decision, we realised the freedom that self-building provided, we no longer had to bend with the existing structure and constraints”.
After a number of modifications with our design team Sian and Chris submitted their design and planning application. As part of the planning process, they were required to make several adjustments and the design started to move further away from their initial vision of a modern architectural home.
With this in mind, they approached an architect to take on the design but this resulted in a significant reduction in size and at a greater expense. Undeterred they sought advice from the local planning department who suggested submitting the initial Potton design and making the requested adjustments.
Backed by a Potton design their plans were successfully approved allowing them to progress to the next stage of the self-build process.
Overcoming challenges
An unexpected challenge arose during the groundworks phase, as poor soil conditions caused by nearby tree roots necessitated additional concrete foundations. This unexpected expense was partially mitigated by their project manager's diligent planning, who secured a £17,000 saving by carefully sourcing materials and services. Sian also advises future builders to plan ahead for outdoor areas, considering electricity and plumbing needs early in the process. With so much attention focused on the house it can be easy to overlook the future work and so this could help with future external work.
Cost and speed were crucial factors in choosing a timber frame, and Potton offered the best value for the quality we needed.
Sian Ellis
A smooth and efficient build
The next stage was the frame going up, which happened in a matter of weeks. Sian was pleased with the efficient service they received and competitive pricing. She explained, "Cost and speed were crucial factors in choosing a timber frame, and Potton offered the best value for the quality we needed."
Sian and Chris, who were new to building, appreciated the guidance from project managers Tom Allen and Dave Sargeant. Tom oversaw the design, planning, preparation and budget, while Dave was invaluable on the overall build, including the preparation and managing every aspect of the build. Dave was on-hand for near daily communication with Sian, helping add to a hassle-free build.
Sian commented, "We had no experience, but we were surprised by our design abilities and worked well with our project manager to complete the build. If you're considering a renovation, don't hesitate. The potential cost savings and design flexibility with Potton are significant. We lived in our house for over 12 years but were ready to move on, rebuilding our home meant we didn’t have to work everything around an existing design”.
A classic Potton home
When asked what the most memorable moment of the build was, it was clear that demolition day was a milestone for Sian and Chris, marking the beginning of their dream home. The final result is a spacious family home in a classic Potton style, warm, and inviting, that maximises the potential of their plot.
Case studies



















